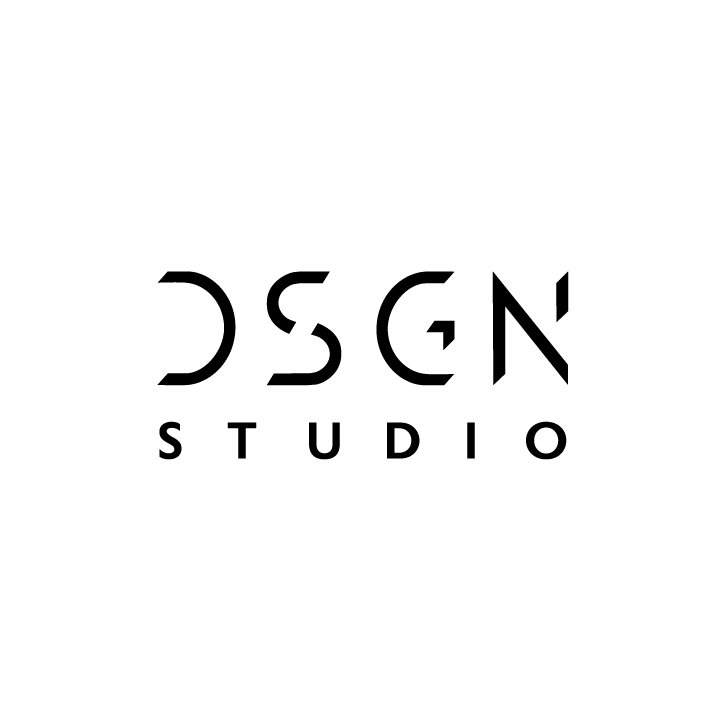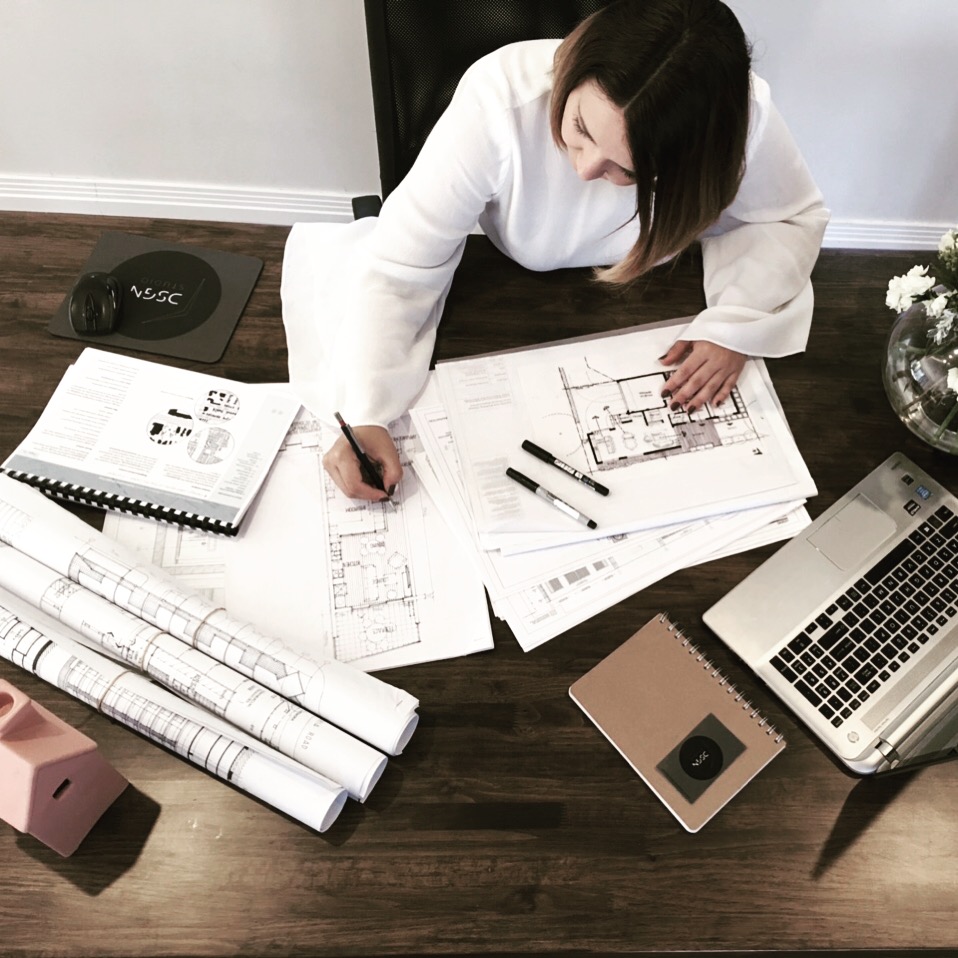DSGN Studio can help you with projects of any size and budget, no project is too big or too small for us!
We offer both partial and a full range of services. We can help with the project at every step, from the initial concept design right through to the end of the construction or can be engaged to undertake the design stages only.
INITIAL STAGE & QUOTATION
Our initial meeting enables us to get a good understanding of your personal brief, project scope, requirements and complexity. Contact us for obligation Free Quote and advice on how we can help you with your new dream project.
CONCEPT DESIGN & IDEAS
Ideas and Concept design plans in basic accordance with the Building Code of Australia (BCA), applicable Australian Standards and the requirements of relevant regulatory authorities. We will prepare a package of drawings which graphically represent how to resolve the competing issues of brief, budget, site and timing.
REQUIRED APPROVALS - PLANNING AND BUILDING APPLICATION PACKAGES
Does your project require a Planning Application and Building Permit? Or a Retrospective Approval or Change of Use application?
We are able to prepare required drawings and coordinate with relevant consultants (such as Structural Engineer, Building Surveyor, Bushfire Attack Level (BAL) Assessment, Energy Efficiency Assessment etc) to make this process as smooth as possible.
ARCHITECTURAL DRAWINGS
Architectural drawings at an appropriate scale and detail to explain the design intent. We will co-ordinate and integrate the work of consultants including Energy Analysis, Lighting Design and Electrical Layout, Structural Design and Engineering, Landscape Design etc. with the architectural design.
CONSTRUCTION DOCUMENTATION
We provide a complete set of working drawings and specifications for construction. The construction drawings will provide detail drawings and project-specific specification for materials, installation methods etc; schedule of selections for finishes, fixtures and equipment, used by Contractor constructing the building.
KITCHEN & BATHROOM DESIGN
Creating new bathroom or upgrading your kitchen?
We design custom cabinetry and will create your dream space customised to your needs.
3D PERSPECTIVES/MODELS
Architectural models and renderings for your easier visualisation of the project.


